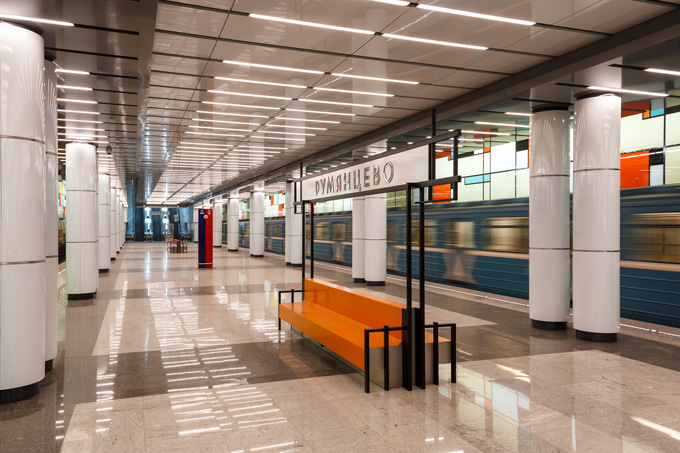December 31, 2015 - technical start ( January 18, 2016 opening for passengers)
Station Rumyancevo

The station is located outside the Moscow Ring Road on the Kiev Highway, near the office center Business Park Rumyantsevo and near the village of Salaryevo. The entrance of passengers into the cash vestibules is carried out from the pedestrian pedestrian crossings that have exits to the business center and public transport stops along the Kiev Highway.
Exits from the underground vestibule №1 are located on both sides of the Dmitrovskoye highway.
Column, three-span station of small laying.
Platform type - island. Constructions - monolithic reinforced concrete.
The total length of the station complex is 240 meters. Platform area of the station in the form of an island platform, 162 meters long and 12 meters wide, with two groups of escalators located directly on it (the platform) with 3 cars each.
The station Rumyantsevo is the first two-level station in Moscow. The cash desk, technological and service premises are located above the platform part of the station.
The architectural and artistic image of the station's platform hall is based on the combination of the finishing of the tunnel walls and the suspended ceiling above the platform. The tunnel walls are decorated in the form of a stained glass window made of painted glass, with a bright abstract pattern «based on» P. Mondrian's geometric compositions.
The ceiling is two-level, made of composite aluminum panels and functionally closes the engineering communications located above the platform. Architecturally suspended ceiling is stylized to a kind of «light» canopy with a uniformly distributed arrangement of electric lighting lamps.
The design of the finishing of the cash vestibules is based on the visual interrelationships of the apron hall and the lobbies, architecturally united into a single space. The relationship is emphasized by the color of the flooring, the extension of the vestibule of the canopy screens and the layout of the escalator descents. The decoration uses natural and artificial stone, painted and stainless steel, safe glazing.
Much attention in the interior is given to elements of small architectural forms, elements of visual information. For the convenience of passengers, all elements of visual information / navigation on the station / line are placed both on the track walls and on the platform.
The chief architect of the project is A.I. Tarasov, architect: D.V. Lazutkina
SMU-2 Metrostroya, SMU-12 Metrostroya